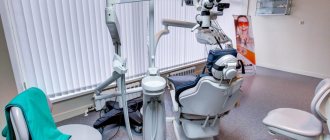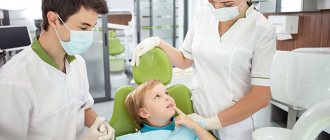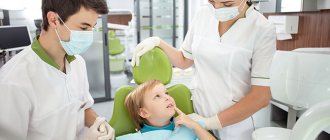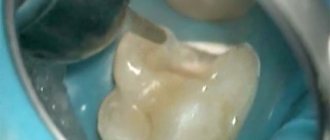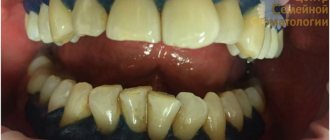The dentist's office, as well as other rooms where complex medical procedures are performed, must be perfectly clean and highly sterile. This is ensured by a number of measures to maintain and restore order. One of the most important activities of this kind is general cleaning in the dental office , which includes thorough washing and complete disinfection of all surfaces. Its regular implementation allows you to maintain asepsis in dentistry, and this makes treatment safer and more successful.
GENERAL CLEANING IN DENTISTRY - RULES FOR WASHING AND DISINFECTION
Any cleaning in dentistry must comply with the standards described in special documents. Only then will it help achieve the desired cleanliness. Here are the main rules for general cleaning:
- in the dental office only specially designated equipment is used (they do not clean other rooms with it);
- in normal times, buckets, mops, etc. are stored in a separate place (this could be, for example, a special cabinet);
- for cleaning work it is necessary to wear special clothing;
- all surfaces are washed in a certain sequence - first the ceiling, walls, then windows and elements of the heating system, then furniture and equipment and finally floors;
- General cleaning of surgical dental offices is carried out weekly, and therapeutic and orthopedic - monthly.
Rules for the use, processing and storage of cleaning tools
Sanitation of the premises is carried out using metal and plastic buckets, mops, brushes, and sterile rags. Cleaning equipment should be separate for each type of dental office, as well as for routine and general cleaning. Mixing or interchange of items is not permitted. To prevent accidental misuse, equipment must be marked with indelible writing, color coding, or other visible means.
After use, all cleaning equipment is thoroughly treated with disinfectant solutions, then washed in hot running water and dried. It is advisable to use textile napkins once, but if this is not possible, they are washed in powder with boiling water.
Cabinets for storing cleaning equipment should be separate, in accordance with which office and for what type of cleaning certain items are used, and located outside the medical offices, in specially designated rooms.
GENERAL CLEANING IN DENTISTRY. WHAT DO YOU NEED TO WORK?
To properly perform general cleaning in a dental office, you will need the following set of tools and equipment:
- buckets (4 pcs. - two each for the floor and everything that is above the floor);
- two mops (one “floor”, the second – for walls and ceilings);
- plenty of clean and sterile (disposable) wipes (traditionally, rags are used instead).
You will also need good detergents and disinfectants (DS). The latter must effectively combat pathogens, but at the same time not exhibit a strong toxic effect on people. DS with a detergent component are especially convenient; then washing and disinfection can be performed simultaneously, in one go. Many people prefer disinfectants that do not require rinsing - this also saves the cleaner’s time.
How to prepare?
If your activity is related to the provision of dental services, you can contact the Medical Licensing Center for a free consultation on changes in legislation. We will help you comply with all the necessary standards and requirements for the smooth operation of your business.
We provide a full range of services in the field of licensing of medical and x-ray activities. We carry out design, installation, preparation of technical passports, obtaining conclusions. Our specialists will help you obtain all the necessary permits.
Call right now, we will be happy to answer your questions
CARRYING OUT GENERAL CLEANING IN DENTISTRY IN STAGES
Over the years of development of medicine, the most convenient and effective procedure for carrying out cleaning and disinfection work has been developed. It is described in regulatory documentation as an algorithm for carrying out general cleaning, and it is highly undesirable to deviate from it. In dentistry it works like this:
- clean particularly dirty surfaces from dust and stains using a regular detergent;
- wipe all surfaces with napkins generously soaked in DS solution;
- disinfect the room with ultraviolet light (you need to turn on the bactericidal lamp for an hour);
- after UV irradiation, wash off the disinfectant solution from surfaces with sterile or disposable wipes and clean water;
- turn on the bactericidal lamp again (for half an hour to an hour).
GENERAL CLEANING IN DENTISTRY. HOW TO CORRECTLY WASH THE WALLS AND FLOORS OF A DENTAL OFFICE?
Even such a simple, at first glance, work as washing surfaces, in medicine cannot be carried out somehow. There is a special “two bucket” method that should be used during spring cleaning. You need to take two containers and pour disinfectant solution into one and water into the other.
The napkin must first be thoroughly moistened in DS and squeezed out. Use it to wipe the desired surface (no more than 2 sq. m). After this, the napkin should be thoroughly rinsed in a bucket of water and moistened again in the disinfectant solution. This cycle is repeated for each section of walls, furniture, floors, etc. The liquid in the buckets must be changed: water - as it gets dirty, and a disinfectant solution - after treating 60 square meters. m of surface.
Sanitary and hygienic requirements for medical organizations
Section V of the SanPiN for Dentistry for 2022 contains special sanitary and hygienic requirements that apply to dental medical organizations. This part of the document provides mandatory conditions that ensure compliance with sanitary standards in the work of a clinic or other type of medical organization. They are grouped into the following sections:
- general provisions and requirements for the placement of organizations, as well as the rooms they occupy;
- acceptable characteristics of the interior decoration of such medical facilities;
- requirements for medical technology, instruments and equipment;
- requirements for microclimate parameters, organization of heating and ventilation;
- standards for natural and artificial lighting;
- procedure for equipment and operation of X-ray rooms.
Sanitary and hygienic rules 2.1.3.2630-10
The main regulatory document for all medical organizations. It specifies the requirements for their design, the equipment used, the order of operation, etc. These standards are differentiated depending on the profile of the medical institution.
Sanitary and hygienic rules 2.4.3.1186-03
The document contains standards regarding the organization of the educational process in institutions of primary vocational education from the point of view of ensuring sanitary and epidemiological safety. It sets out the requirements for premises, furniture, educational equipment used and student accommodation.
Sanitary and hygienic rules 2.6.1.1192-03
These rules and regulations approve the procedure for equipment and operation of X-ray installations. They are widely used in medical institutions of various profiles, since X-ray equipment is used in various fields of medicine - from dentistry to surgery.
Requirements for the location of dental medical organizations
Current sanitary and hygienic requirements that determine the area of the dental office and other aspects of its placement include the following items:
- offices can be located in separate buildings or in buildings occupied by other medical organizations, including those of a different profile. Their placement in residential buildings, including the ground floor, is also allowed, provided there is a separate entrance and compliance with sanitary and epidemiological standards. The use of basements is permitted only for the purpose of placing economic facilities in them - compressor rooms, storage rooms, showers, etc.;
- occupied medical facilities must be equipped with all engineering systems that ensure the normal operation of the medical facility, including heating, cold and hot water supply, sewerage, etc.;
- Children are required to be received only in separate rooms; a separate waiting area for children is equipped whenever possible;
- the actual ceiling height according to SES standards must be at least 2.6 meters, the permitted area per main dental unit is at least 14 square meters, for an additional unit - 10 square meters;
- If the organization performs surgical interventions, they should be performed in a separate operating room. Also, as part of such an organization, a block is allocated for the postoperative stay of the patient;
- Urgent and planned interventions should be carried out in separate patient flows. It is allowed to carry out planned interventions in the same medical office where urgent patients are received, subject to a specially allocated time and after thorough cleaning in compliance with sanitary and hygienic standards.
Additional requirements for the location of a dental medical organization are given in Appendix No. 2 to SanPiN 2.1.3.2630-10. This section specifies that any such establishment must have a minimum set of facilities consisting of a lobby, a dentist's office, a staff room, a toilet and a storeroom.
| name of the property | Minimum area | additional information |
| The lobby, which houses the cloakroom, reception area and reception area | 10 sq.m | The minimum area is determined by the number of waiting patients: at least for one adult - 1.2 sq.m, for an adult with a child - 2 sq.m |
| Doctor's office | 14 sq.m | For each additional dental unit, another 10 sq.m will be required, for each additional chair without a dental unit - 7 sq.m. |
| Medical staff room with wardrobe | 6 sq.m | At least 1.5 sq.m. is allocated for each employee. Outerwear is placed in the wardrobe |
| Toilet | 3 sq.m | If the organization has no more than 3 dental chairs, the toilet for patients and staff is allowed to be combined |
| Pantry | 3 sq.m | Can be placed in a closet in the hallway or in the basement |
Requirements for interior decoration, lighting, microclimate, heating, ventilation
Current design standards for dentistry are formulated in part 4 of section V of Sanitary Rules 2.1.3.2630-10. They include the following requirements:
- the use of finishing materials that correspond to the purpose of the object;
- finishing the walls with materials that are resistant to wet cleaning and the use of disinfectants. The full height walls of operating rooms and surgical rooms for implantology are finished with ceramic tiles or a material with similar properties. The walls of the dental laboratory are painted or finished with smooth panels without seams;
- finishing of ceilings using water-based paint or smooth panels that are resistant to wet cleaning or the use of disinfectants. When using panels, it is important to ensure compliance with room height standards;
- finishing floors with smooth materials from the approved list;
- absence of gaps and ensuring smooth connections in corners, joints of walls, ceiling and floor, on the surface of walls;
- the use of neutral colors in the finishing of all surfaces to exclude the possibility of the selected color influencing the perception of the color of the patient’s teeth and gums, filling materials and other objects used during the dentist’s work;
- compliance with additional sanitary and hygienic requirements for the finishing of dental organizations in which mercury amalgam is used.
Parts 5 and 6 of Section V provide special requirements for the organization of operation of engineering systems, including lighting, heating and ventilation. The implementation of these requirements should ensure compliance with the permitted microclimate parameters in the premises of the dental organization.
equipment requirements
According to SanPiN for a dental office, equipment in such organizations must be placed in compliance with the following sanitary and hygienic standards:
- chairs are placed in one row along the wall on which the windows are located;
- if there are several chairs in the office, they are separated by opaque partitions no less than 1.5 meters high. In this case, the maximum number of dental units in the office is determined by its area;
- If there are no more than 3 chairs in the room, it is allowed to install sterilization equipment directly in the room. Otherwise, a separate sterilization room should be allocated for this. To sterilize the air in the room, bactericidal irradiators are installed. When installing open-type irradiators, their switches are placed in the corridor;
- In the office, it is necessary to install separate or two-section sinks suitable for hand washing. If the clinic has a separate sterilization room, one sink per office is sufficient. The sink is not located in the operating room; it is installed in the preoperative room. In this room, in the sterilization room and in the surgical room, elbow or touch mixers are installed. In dental laboratories and other areas where plaster is handled, a plaster trap is installed in the sink drain.
GENERAL CLEANING IN DENTISTRY. SIMPLIFIED OPTION FOR CLEANNESS
Having looked only at the general recommendations for general cleaning in dentistry, you can understand how labor-intensive and responsible work it is. It takes up a lot of valuable time from the clinic staff, because, as a rule, the office nurse deals with the “general staff.” But many private and public medical institutions have discovered professional cleaning services. General cleaning ordered from a reliable agency will be carried out as quickly as possible, at a time convenient for you and in accordance with all requirements. In St. Petersburg, high-quality cleaning is provided.
Normative base
In the Russian Federation, general sanitary rules and standards for organizing their activities apply to all medical institutions. But depending on the specific profile of the medical institution, additional standards are applied to ensure the safety of patients. The requirements for a dental clinic are formulated in the federal law of November 21, 2011 No. 323-FZ, dedicated to the protection of public health and medical care, and in SanPin 2630-10 “Sanitary and epidemiological requirements for organizations engaged in medical activities.”
Changes for 2021
Currently, the main relevant document establishing sanitary and hygienic requirements for the work of dental organizations is SanPiN 2.1.3.2630-10 in the current edition. In connection with its adoption, a number of previously existing rules were canceled. For example, now a separate SanPiN 2.1.3.2524-09 “Sanitary and hygienic requirements for dental medical organizations” is no longer valid.
Since then, the text of the new rules has been repeatedly amended to ensure that its requirements correspond to the current situation in the field of medical care and public health. Their entry into force was due to the adoption of resolutions of the Chief State Sanitary Doctor dated March 4, 2016 No. 27 and June 10, 2016 No. 76. This year, the text of the current requirements for sanitary and epidemiological regulations has not been changed. The introduction of new sanitary and hygienic requirements for dental organizations has also not been announced in the near future. There are no plans to renew the validity of already canceled documents, therefore, for example, the previously abolished SanPiN 2.1.3.1375-03 with amendments for 2022 is unlikely to appear.
Current statuses of sanitary and hygienic rules and regulations
| SanPiN 2.4.3.1186-03, status for 2022 | Active |
| SanPiN 2.6.1.1192-03, status for 2022 | Active |
| SanPiN 2.4.1.2660-10, status for 2022 | Inactive |
| SanPiN 2.1.3.2630-10, status for 2022 | Active |
| SanPiN 2.1.3.2524-09, status for 2022 | Inactive |
| SanPiN 2.1.3.1375-03, status for 2022 | Inactive |
